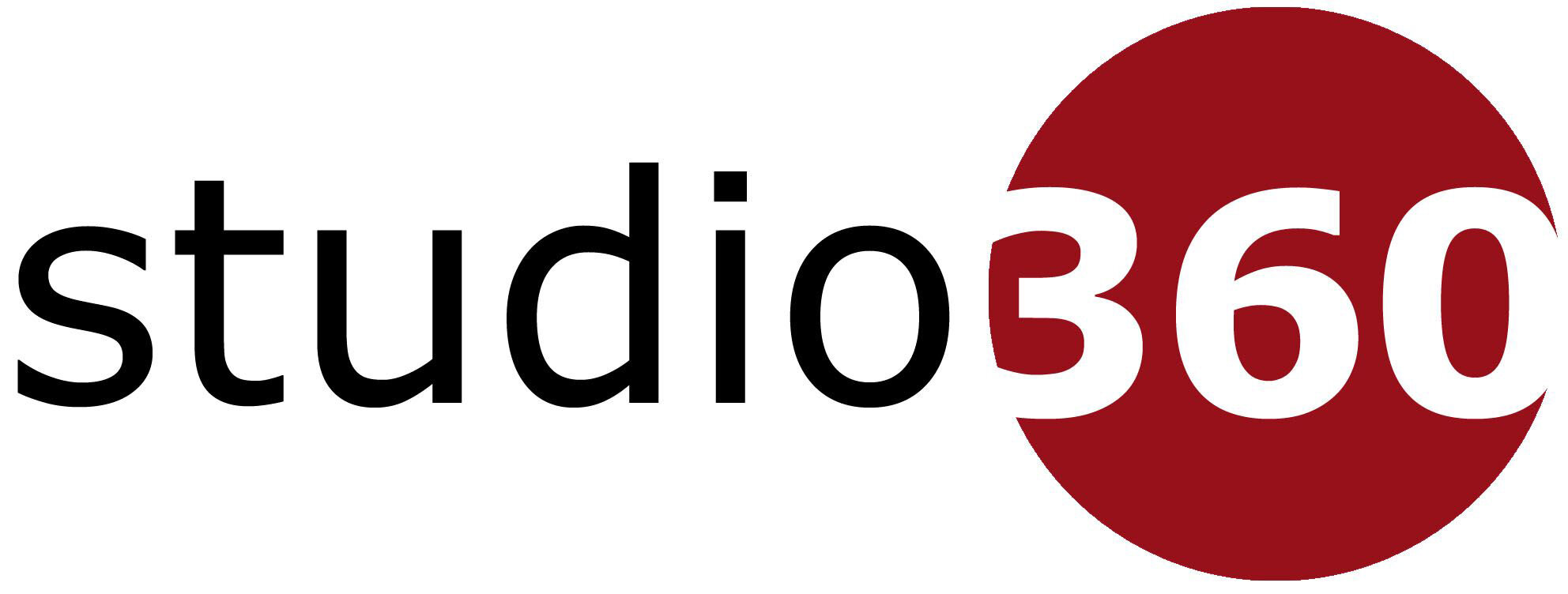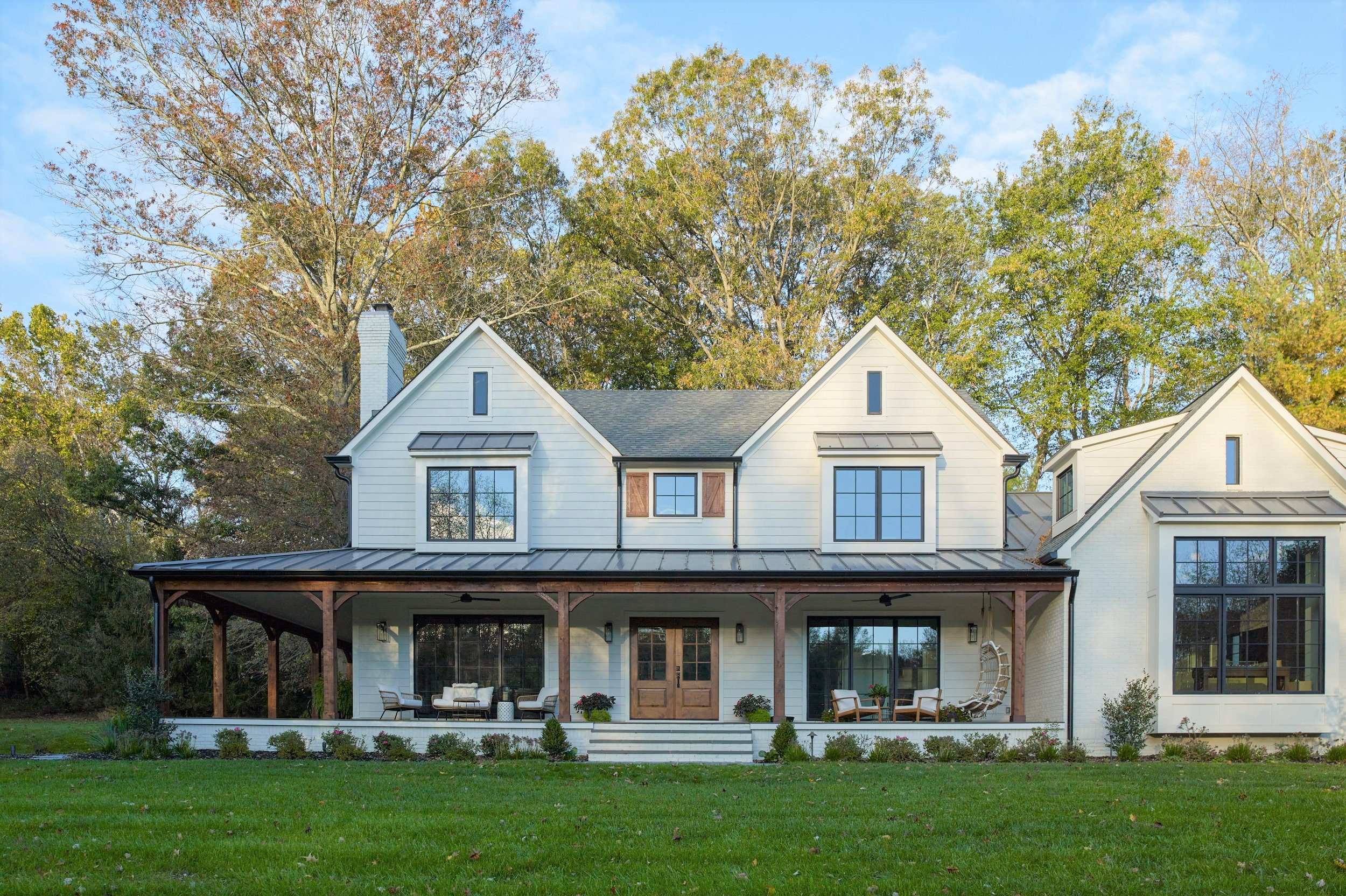Modern Farmhouse in Great Falls
Modern Farmhouse in Great Falls
Studio 360 was approached to renovate this existing home, and in doing so we completely changed the design, materials, appearance, and flow within the house. The new homeowners wanted to downsize and also create one large, dramatic space where the entire family could gather. Our goal was to anchor the home to the existing pond and maximize as much natural light and views towards the pond as we could without sacrificing the functional layout of the home
The new vaulted Family Room and Kitchen sits in place of the previous garage, and the wrap around front porch welcomes guests with an inviting porch swing. A secondary Family mudroom entrance connects the home to the garage and provides access to the front and rear yards.
By opening the main stair on both sides, we created a modern interpretation of the center hall colonial, created a dramatic entry, connected the Dining room to the front of the home, and provided more connection to the 2nd floor.
This was a dramatic renovation that was successfully executed by the homeowner acting as General Contractor with construction administration support of Studio 360. Many details in this design such as the wood beams and brick flooring were creatively completed by the homeowner.
Interior Design by: Studio 360 and homeowners
Construction by: Linden Homes LLC
Photography by: Darren Setlow Photography























